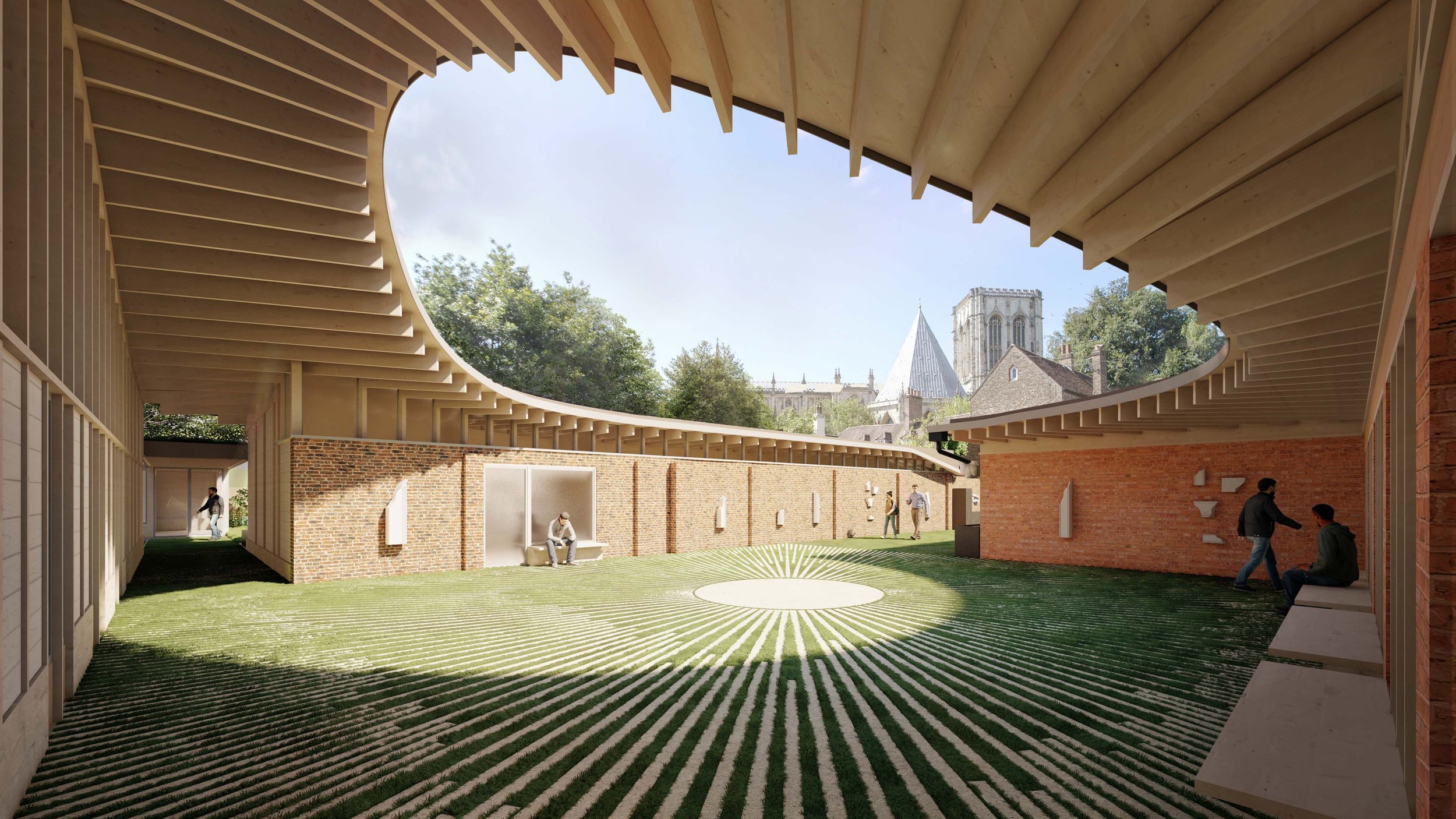york minster centre of excellence
york minster
in a garden with a cathedral at its heart is a communal quad within a garden of craft
communities local, global, elders and apprentices,
all living and learning in the flourishing of heritage craft
Winner, AR Future Award, 2023
Lord Mayor’s Prize, York Design Awards, 2025
YorkMix People’s Choice, York Design Awards, 2025
RPTI Awards for Planning Excellence, 2025
The envisioned world-class Centre of Excellence for research, education, and training consists of two buildings, the Heritage Quad and the Technology Hub, housing masons’ workshops, new state-of-the art digital fabrication tools, a drawing room, and a hall of residence for interns and international collaborators. In the current context of declining craft skills, with only 10 Cathedrals of the 42 Anglican Cathedrals in England continuing to have their own dedicated craftspeople, these two buildings are immensely important, to inspire the future generations of craftspeople, enable the research of advanced new tools and processes, and to preserve and catalyse best practice for the future of our heritage.
Northern light, urban vistas, passive ventilation, structural efficiency, and solar orientation have been optimised through the iterative development of the building and roof geometry. The proposed 1-storey Heritage Quad is set in the precinct’s heritage setting, between the city wall and the Cathedral. The new timber structure repurposes the structure of the existing U-shaped buildings and boundary wall. The roof lifts to invite public viewing into the workshop atop the city wall, and lifts to frame distant views of the cathedral from within the workshop. The proposed timber Technology Hub houses a new 5-axis CNC saw alongside other large-scale machinery, bringing together a community of workshops for glaziers, joiners, plumbers, and electricians. Inspiring local, national, and international communities, the Centre of Excellence will foster the understanding of our shared Heritage, whilst nurturing and celebrating the living community of clergy and craftspeople at York Minster.
Reflected ceiling plan
“We are delighted with the appointment of Tonkin Liu. Their understanding of the brief has resulted in inspirational designs that do justice to a centre of excellence which will be of global significance.”
- Richard Shaw, Chairman of York Minster Fund
The Heritage Quad is situated in the precinct’s heritage setting, between the city wall and the cathedral. The design has sought to knit into the sensitive scale of the setting and frame key views: from the city wall to the north, and south towards the Cathedral. The proposed timber green-roofed structure lifts to invite views into the workshop from visitors taking strolls on the city wall, as from inside the workshops framing distant views of the Cathedral. Northern light, passive ventilation, vistas, structural efficiency, and solar orientation are optimised through the iterative development of the roofs’ geometry.
The Technology Hub is closer to the cathedral and utilises existing workshop buildings. The proposed timber-roofed workshop will support the facilities of masons, electricians, plumbers, joiners, heritage builders, estate management that flank the site. The aim is to create an inspiring workshop that improves the daily workings of the different teams and showcases advanced digital machinery.
Mike Tonkin and Anna Liu alongside our York Minster and Grosvenor Square Gardens models, at the Royal Academy Summer Exhibition 2022
In both the Heritage Quad and the Technology Hub, existing structures will be reused and renewed, to minimise the embodied carbon. Natural light and ventilation, combined with PV’s and MVHR, will deliver a key project en-route to operational net zero carbon, providing electricity for the day-time use of the machines in the workshop. York Minster will take the lead on sustainable development within a complicated heritage estate, focusing on low carbon and renewable technology to drive exemplary best practice, in consultation with city of York Council, Historic England and other key stakeholders.
This is a tremendous opportunity to create nature-focused architecture that celebrates craft, connecting the shared craftsmanship values of our past, present and future. These buildings aspire to preserve and to catalyse our shared heritage in craft, inspiring people of all generations, locally, nationally, and internationally.
“The Centre of Excellence will give the works department the facilities needed to thrive and to become an international centre of excellence for heritage craft skill and heritage estate management. We will work in partnership with other institutions, not least the University of York and City of York Council to continue to build the city’s profile as a world class leader in the care of heritage assets. Importantly for York Minster, this critical programme of activity is essential if we are to secure the long term environmental, financial and heritage sustainability of York Minster for future generations to enjoy as we do today.“
- Alex McCallion, Director of Works and Precinct and Programme lead for the York Minster Precinct Neighbourhood Plan
client york minster
location york, uk
status planning granted 2022, completion 2024
structural engineer donald insall associates, manchester
sustainability greengauge
horticulturalist nigel dunnett
lighting consultant seam







