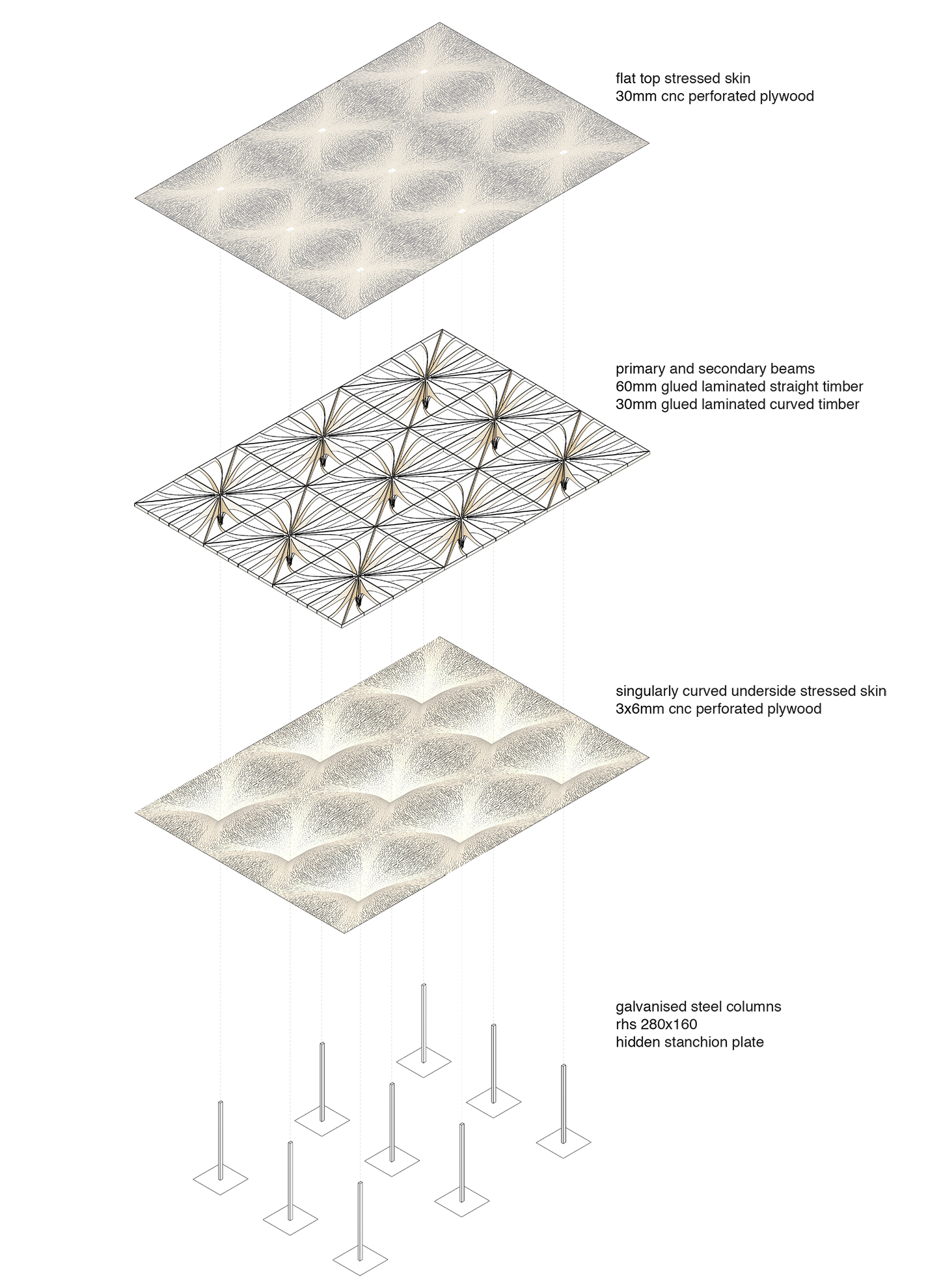paddington willow pavillion
In between the willow trees of little Venice and the long vaults of Paddington Station, the proposed pavilion for British Land forms a gateway between the canal and Paddington Basin. The world’s first plywood, branching tree, perforated stressed-skin groin vault, the proposed café and restaurant hub is ultra-light and super-efficient.
A service block provides facilities, access to a basement, and a mezzanine above, where visitors come closer to the dappled light and the sensuous branching and curved timber beams and sun-lit perforated curved vault timber surfaces. The pavilion utilises biomimetic principles emerged through a decade-long collaborative research between Tonkin Liu architects and engineers from Arup. The project is currently at pre-application stage progressing towards the next stage. The large-span, open, multi-tiered, and flexible civic hub demonstrates design principles driven by a committed client, and a highly-engineered, sustainable approach to holistic space-making and place-making.
client british land
location london, uk
status pending lease agreement






