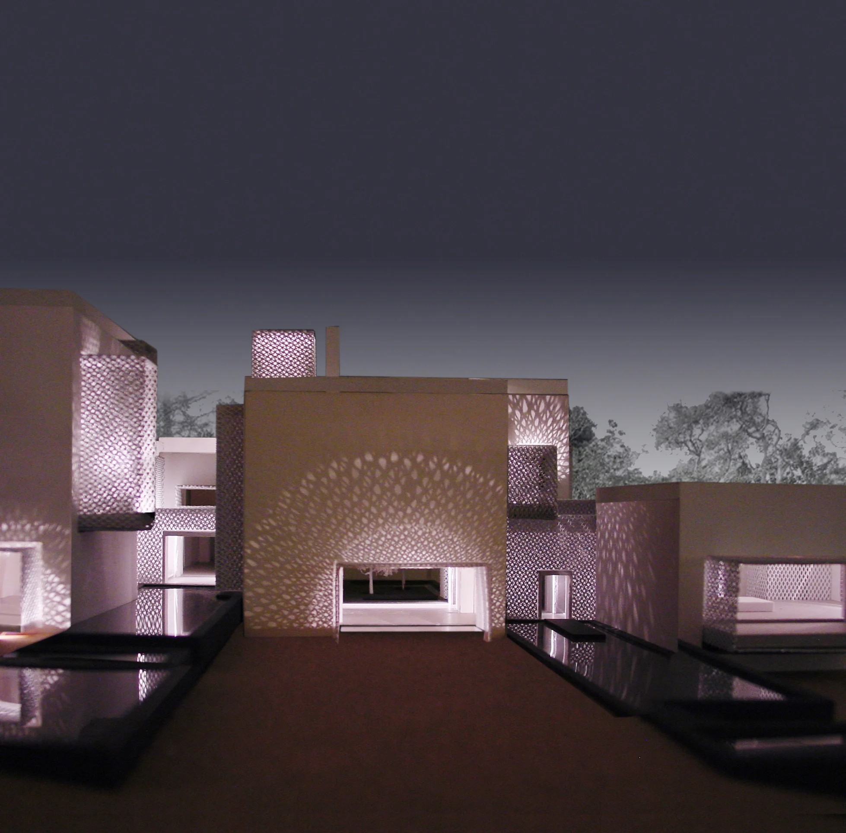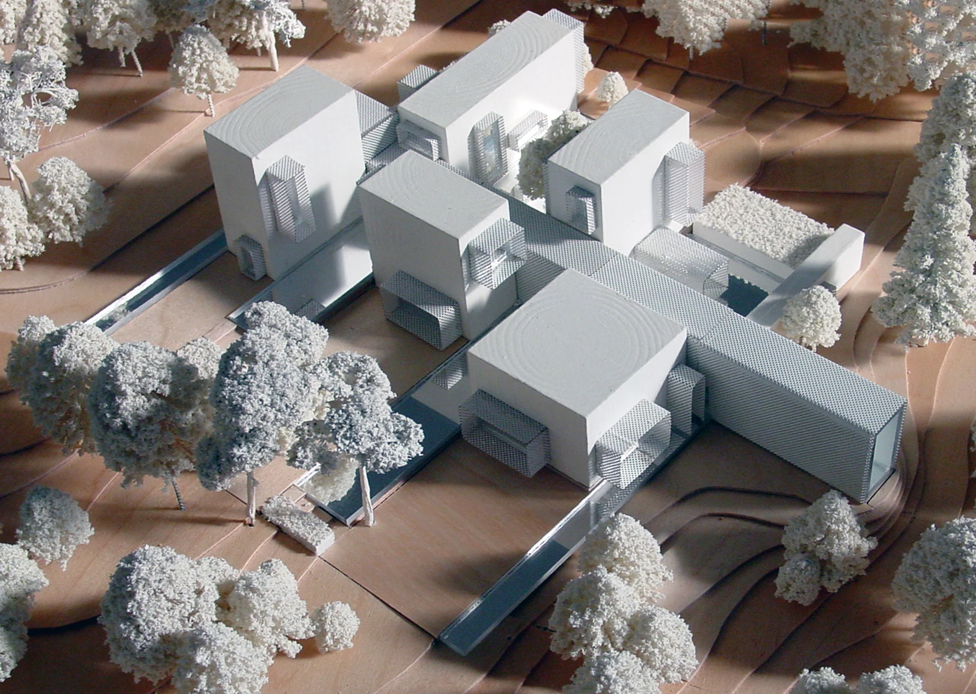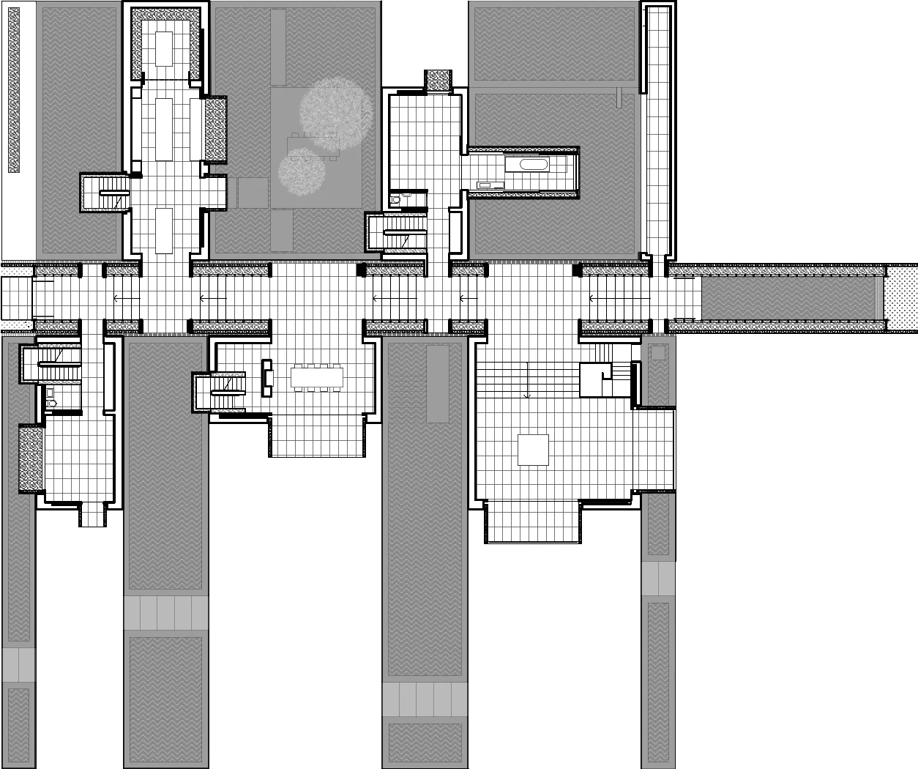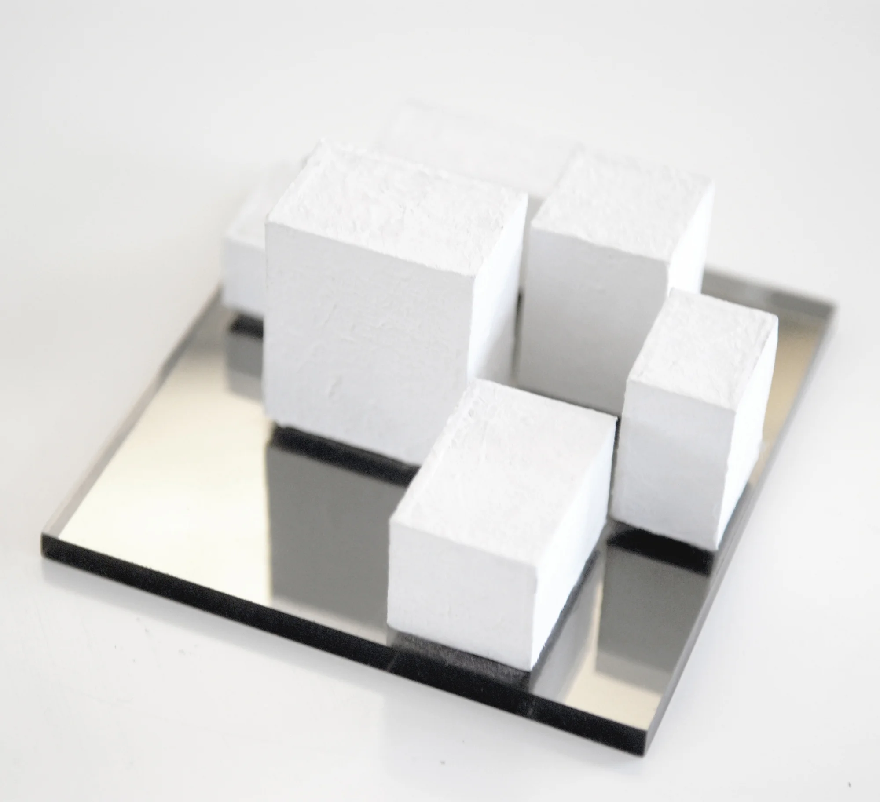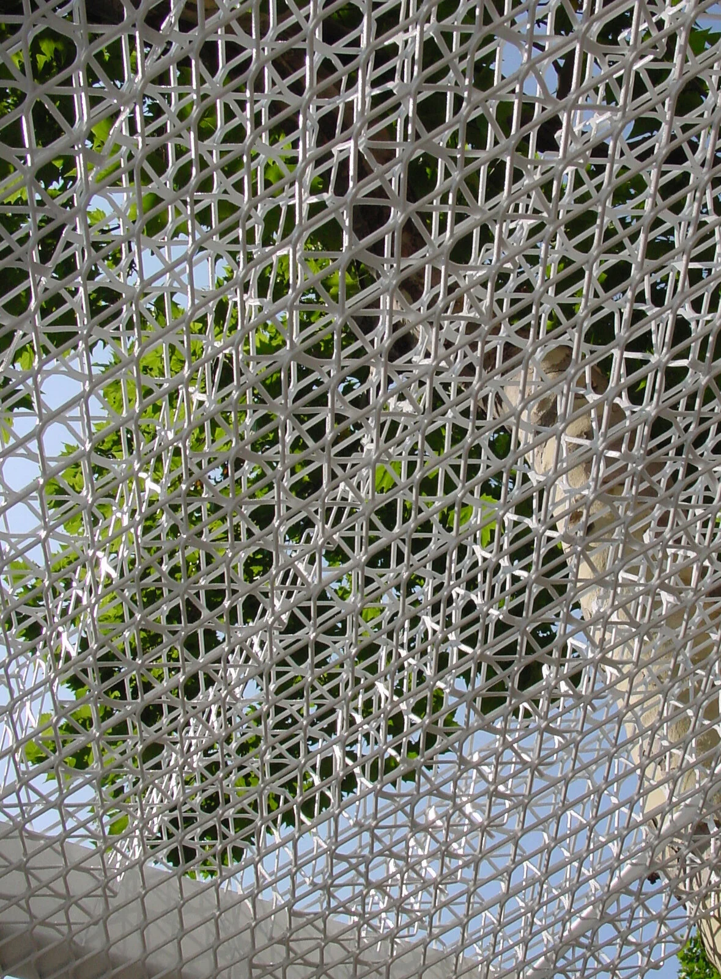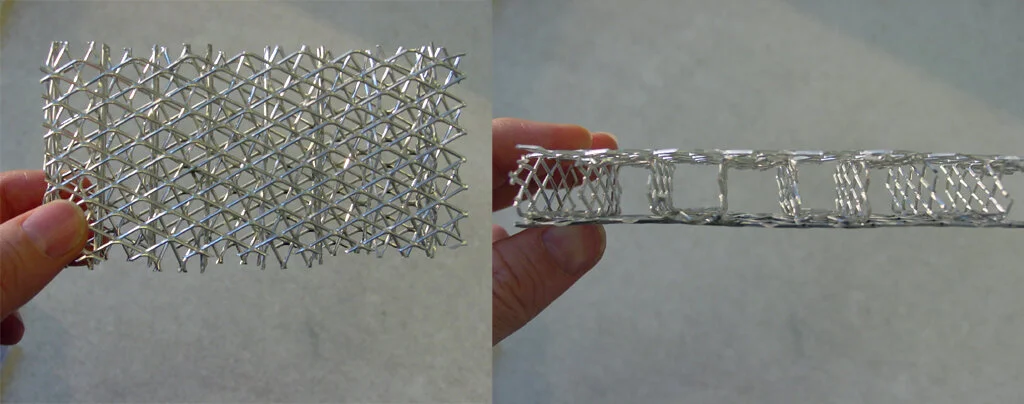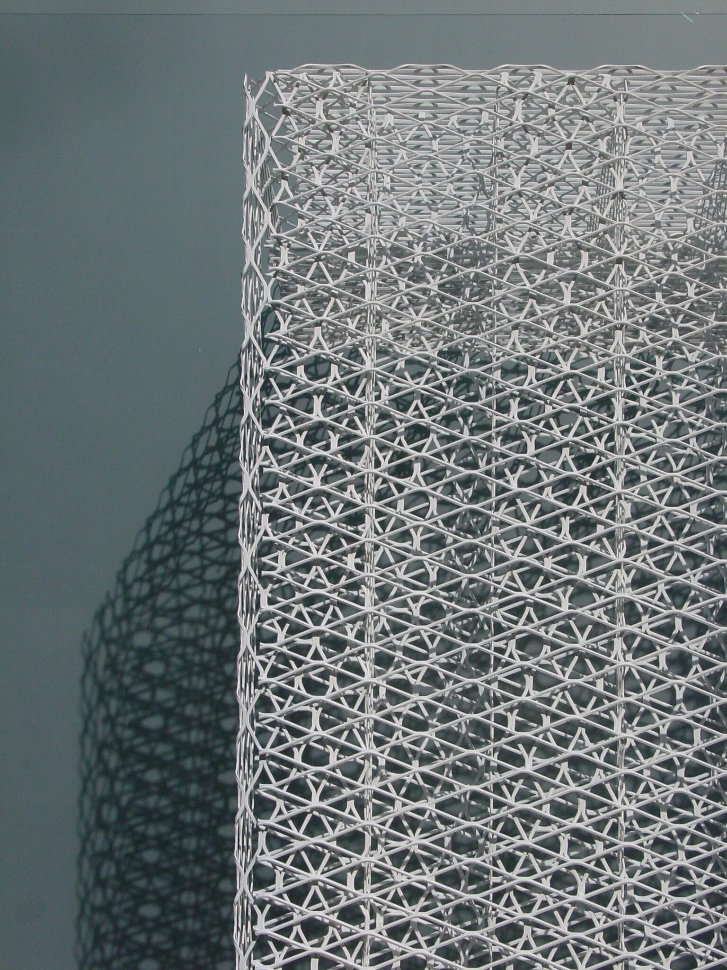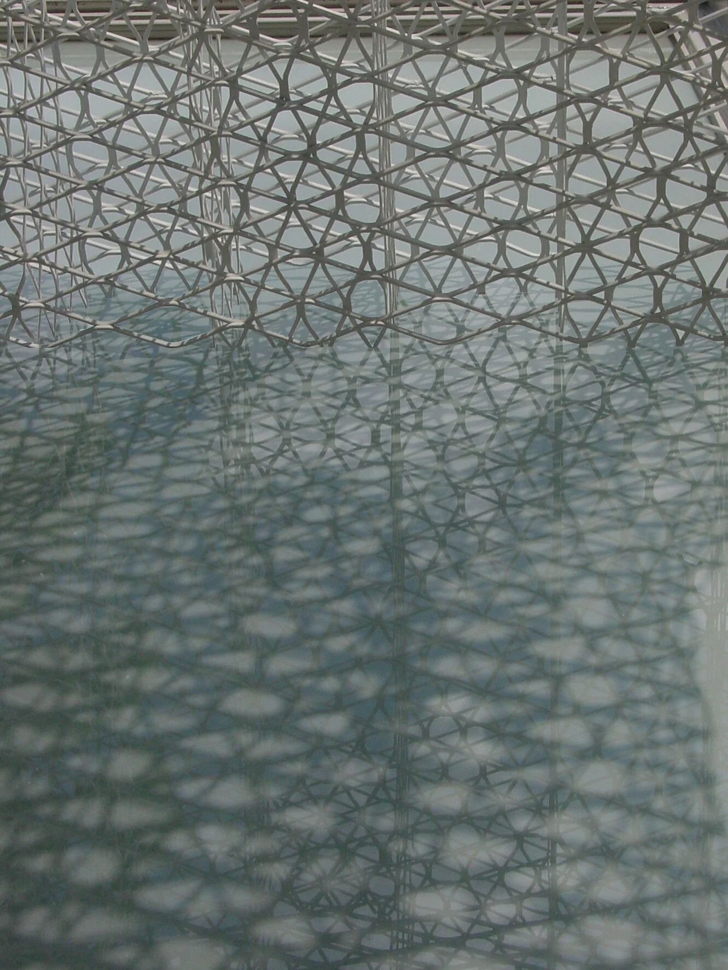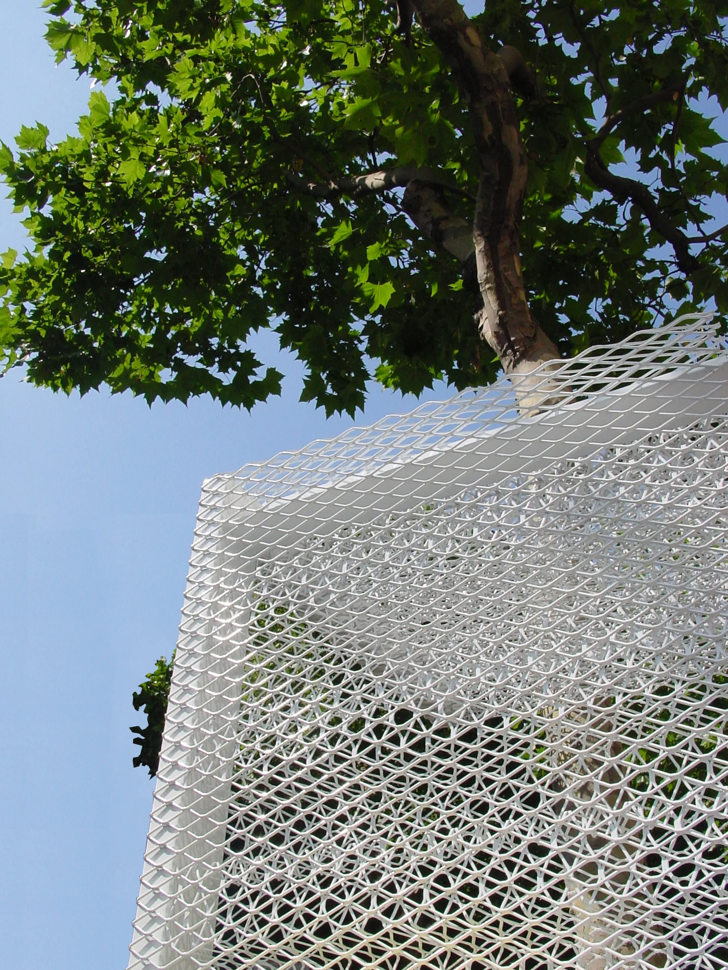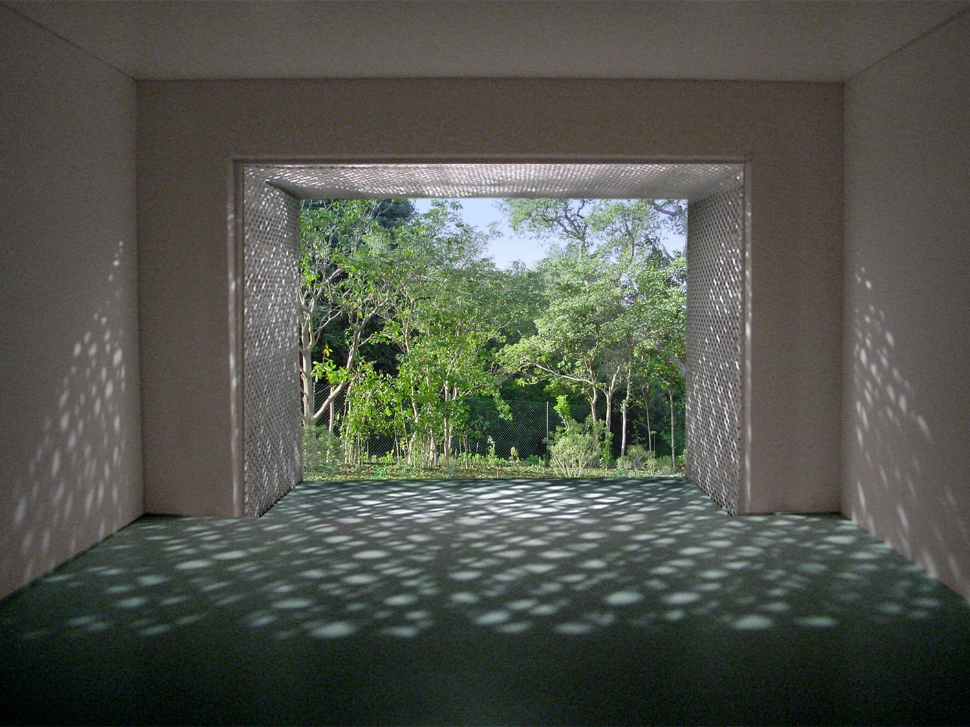hall of flowers
hall of flowers
a hall of flowers connects five buildings between eight pools
stepping down with the land as mesh apertures direct views to extraordinary trees
A hall of flowers connects five buildings. Each building has a different proportion that has grown out of the functions it houses and the scale of the trees on the site. As the buildings step down along the hall, landscaped pools create shaded spaces linked to the garden. The buildings are concrete frames on pad foundations with hollow block infill, internally and externally finished in smooth white render. Ceilings are plastered, textured, and painted white. The hall is constructed with a series of double-skinned, trussed portal frames with a concrete roof. Steel mesh panels make both structural members and the outer skin of the hall, while white glass panels make the inner skin. Within the double skin, and in the concrete roof, are planters for the climbing plants. The glass panels glow with the dappled, moving light that enters through the leaves. Steel-lined openings, with glass doors that can be completely folded away, are the thresholds between the hall, the buildings, and the garden. The windows to the buildings are shielded from the sun by mesh surrounds. Within the double-layered mesh skin are folded to form the structure for the surrounds. The overlay of these mesh layers create a three-dimensional network of light, shade, and views of the garden.
client private
location la kangra, spain
status 2002
structural engineer jane wernick associates
sustainability archineers
exhibition royal academy summer exhibition, 2004


