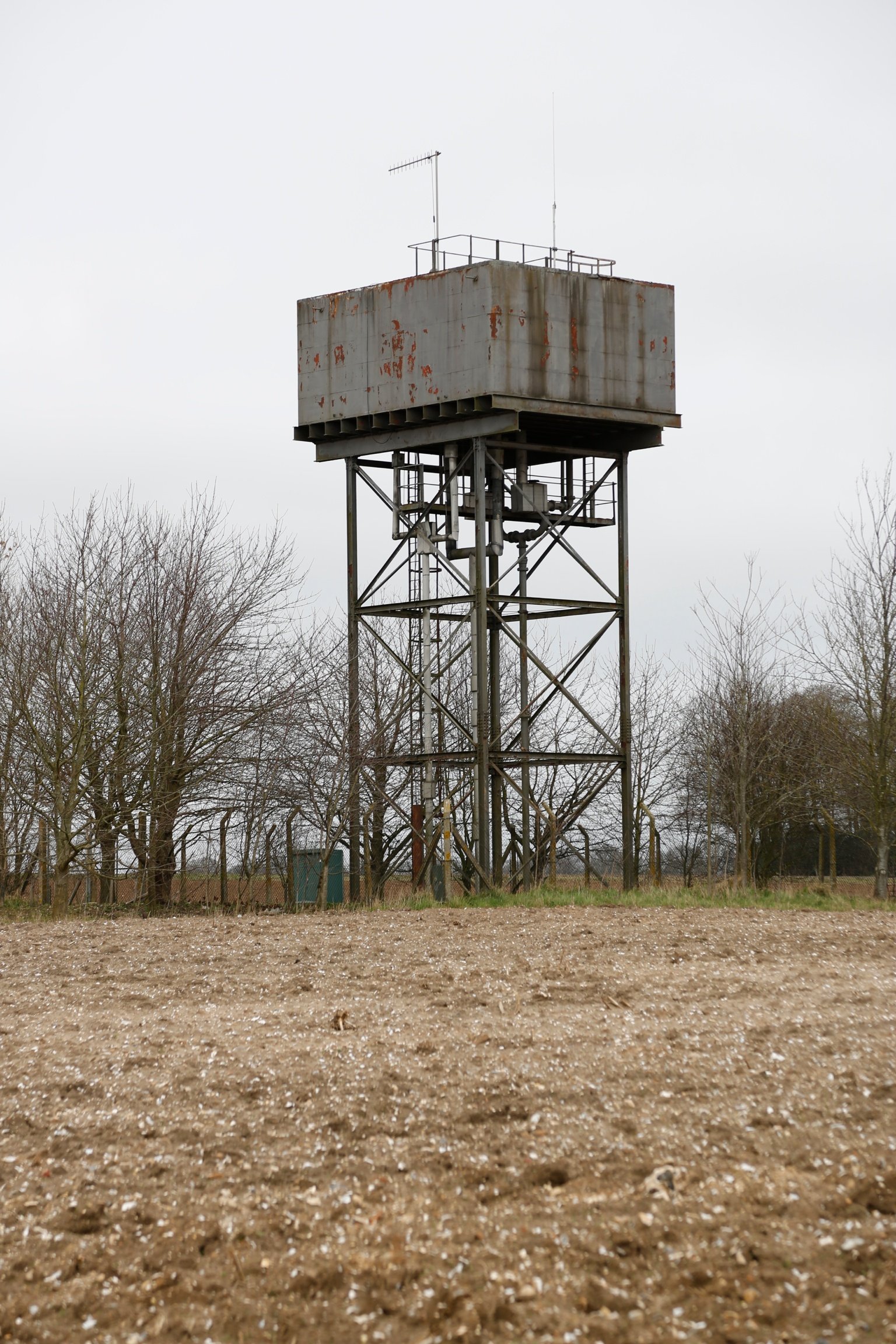water tower
water tower
the rusty water tank living room is cut to the horizon
the wooden cube bedrooms are filled with the view of the barley field
the wooden spiral stabilises the tower as it rises to the sky
the glass treetop bridge between connects to rising and setting sun
‘Custom / Self Build’, Structural Timber Award 2022
‘Building Category’, Wood Awards 2022
Shortlisted, BCIA Award 2022
Shortlisted, IStructE Regional Award 2022
Stephen Lawrence Prize 2021
RIBA National Award 2021
RIBA East Award 2021
’House of the Year: House over 500k’ winner, AJ Retrofit Award 2021
‘Custom / Self Build’ Project of the Year, Structural Timber Award 2020
The historic village of Castle Acre is home to a ruined Norman Castle, a ruined 11th century Priory, a ruin Bailey gate and a ruined steel water tower. The Water Tower had been relocated from a local airfield after the war and had become a popular landmark with villagers, many of whom had climbed it during their youth. Bidding against scrap metal dealers the tower was bought by the client in an auction. As part of the living history of the village, the disused structure’s preservation and reuse as a home drew great support from the local community.
The steel tank has become a living room, the steel frame has been infilled to provide sleeping chambers with a ground floor entrance and recreation area and a new tower has been added for access and to stabilise the delicate structure that swayed in the hilltop wind. The rusty panellised steel tank has been retained and transformed with a panoramic window. Above and below the ribbon window steel trusses works in tandem with the existing steel panels to open the tank to an expansive view of the flat horizon. The support for the upper trussed panel is disguised by the frames of the opening portions of the ribbon window. A single skylight surround by mirror will bring light from every direction into the living dining and cooking space.
Below the tank the existing steel frame structure is infilled with a prefabricated cross laminated timber structure. The timber cube like sleeping chambers are fully glazed on the north elevation to minimise light pollution to the village to the south and to overlook a vast field of barley that becomes a vast rural phenomenon as it is seen from above as it sways in the wind. The tall chambers that correspond to the frames proportions also contains a washroom and wardrobe with a mezzanine over. Small window to the east and west provide cross ventilation and castle like observation.
A bridge connects the sleep chambers to the cross laminated stair tower. The bridge is fully glazed to its sides to connect the occupants to the treetops of the line of trees that extend to the east and west. The bright and open space feeds natural light into the height of the enclosed stair tower. The cross laminated stair tower has a castle like cantilevered cross laminated stair that acts as a compression spiral as found in a sea shell. The compression spiral delivers wind loads to the foundations and minimising the thickness of the CLT walls. From below the double tread spiral can be seen leading towards an ovoid skylight that fills the dark vertical shaft with top light. The soft light illuminates the rusty iron balusters that have been formed from recycled tie rods that pulled together the sides of the water tank. The combined strength of timber spiral and shear walls form a ridged structure that lends stability to the existing steel frame structure as it adds lateral stability when it connects to the existing tank.
“The Water Tower demonstrates how buildings could be ‘saved and enlivened’ through expert retrofitting, high-quality craftsmanship and faultless attention to detail”
- Marco Goldschmied, previous RIBA President and Founder of the Stephen Lawrence Prize
client dennis pedersen and misia godebska
location norfolk, uk
status completed 2019
size 160 sqm
structural engineer rodrigues associates
contractor mnb services
m&e engineer integration
photography taran wilkhu, dennis pedersen and mike tonkin
























